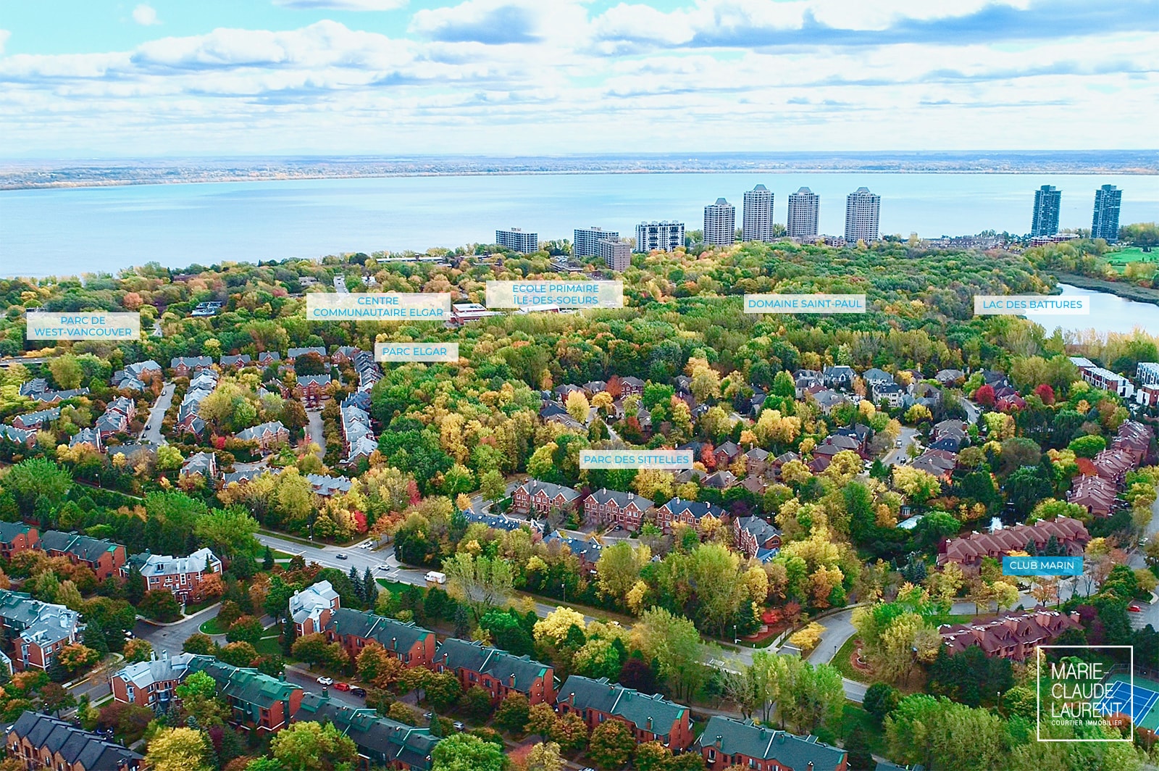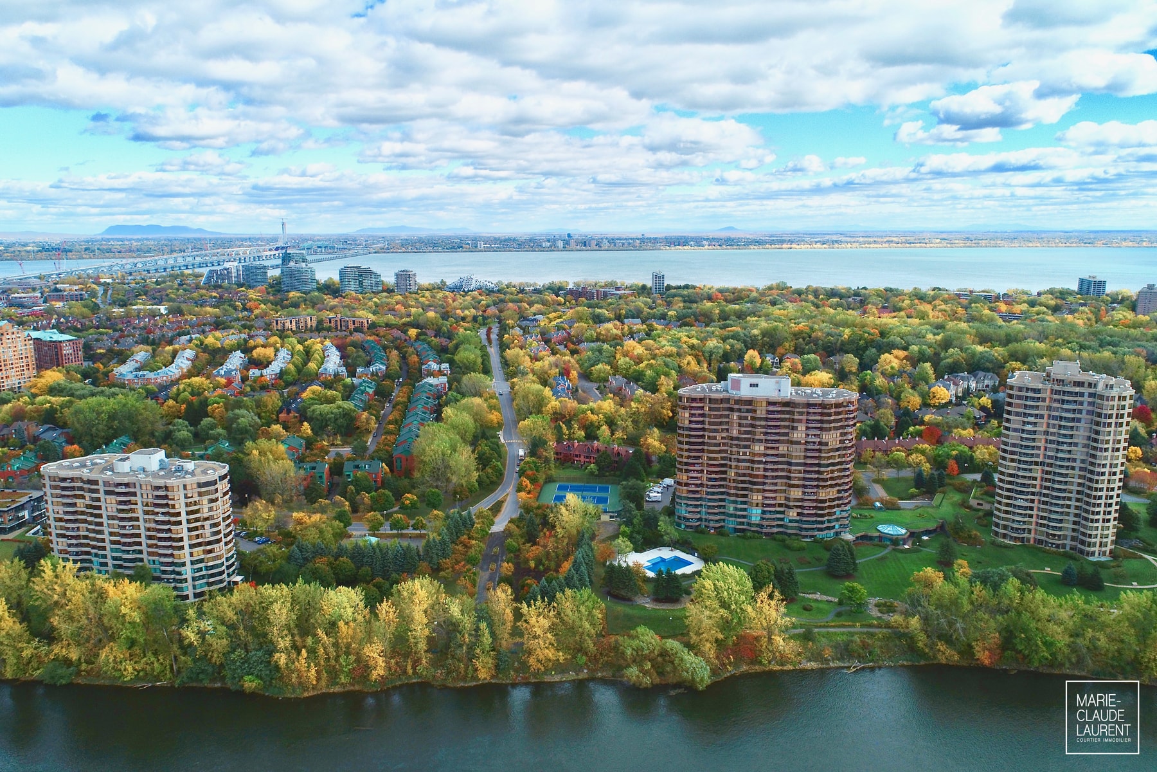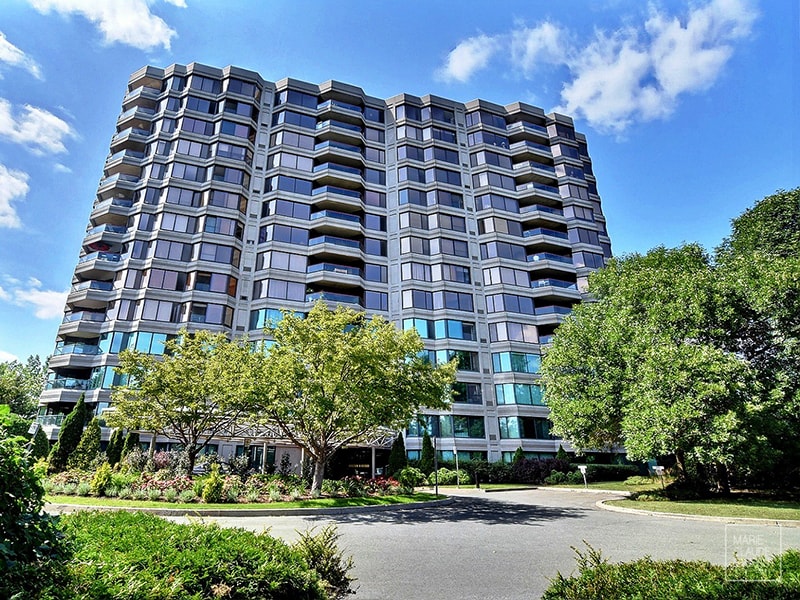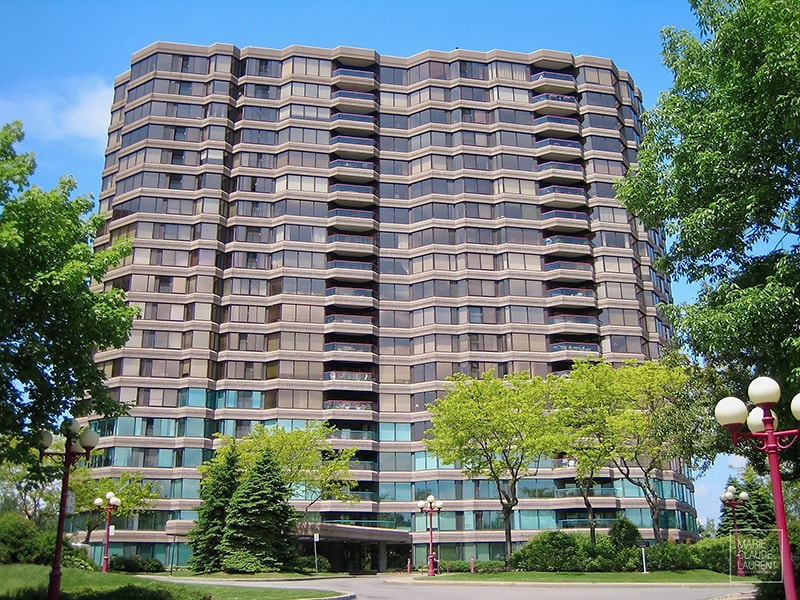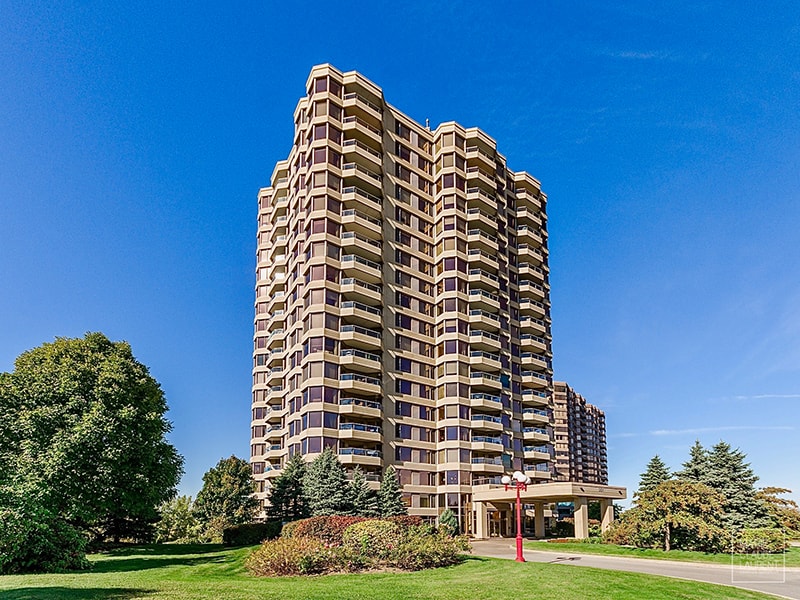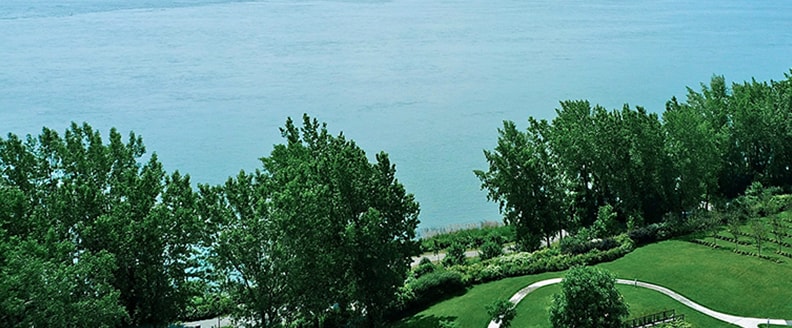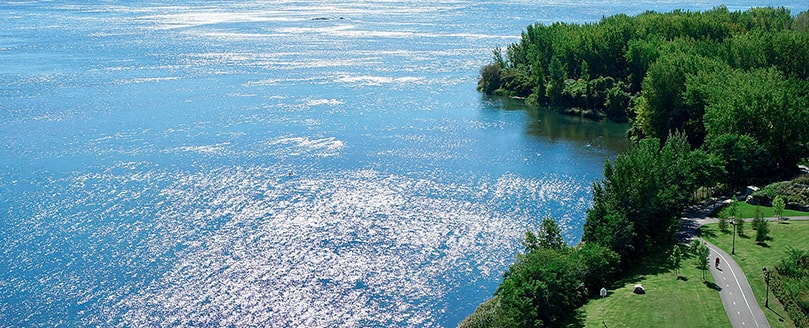Domaine de la forêt
Located along a lake and a 2 million square foot of protected forest crisscrossed by a meandering brook, Domaine de la Forêt is a green area with magnificent hiking trails. This exclusive residential sector, set in a superb environment, achieves a perfect balance between classical architecture and ecological responsibility. Domaine de la Forêt includes both custom-built single-family homes and exclusive townhouses.
Le Domaine du Grand duc
This 31-unit contemporary townhouse project is set in a quiet dead-end nearby the ecological forest. These units are sought after for their spaciousness, luminosity and expansive windows.
Des Huards Street
Des Huards Street is a daring concept of splendid French provincial homes set on vast lots within an exceptional wooded site.
Des Tourterelles Street
Awarded a Domus prize for the excellence of its design in 1994, Des Tourterelles Street includes 24 luxurious single-family residences set around a crescent and along the ecological forest.
Des Sittelles Street
In 1996, Des Sittelles Street was awarded a Domus prize for design excellence. The development includes 31 Victorian-style houses by the stream or the forest. These four-bedroom homes are located on Z-lots that maximize garden space around the house.
Des Mésanges Street
Each of the 37 townhouses of Des Mésanges Street has been carefully set on a dead-end lined by a cluster of trees ensuring privacy and tranquility. Trails lead to the brook and lake as well as the forest.
Des Passereaux and Des Fauvettes Streets
This small and prestigious neighborhood consists of townhouses with a sophisticated architecture. Well designed with great luminosity, these houses share a superb wooded environment and a quiet area while offering a feeling of being in harmony with nature.
Maisons sur jardins
Located on Des Passereaux Street, this 12-townhouse project offers two-bedroom homes and an optional mezzanine in the attic. Double garages are hidden under a vast terrace opening on beautiful gardens.
Les Clairières
Located on Des Colibris Street and partly on Des Passereaux Street, Proment Corporation adapted a Californian concept of stacked housing to offer both the intimacy of a single-family house and the amenities of condo life. Each two-story block is composed of eight very bright corner units, each with its own private entrance from an inner courtyard. This project won a Domus prize for its traditional architecture and landscaping.
Des Roselins Street
Des Roselins Street offers comfortable townhouses. These classical-style townhouses have been perfectly integrated to a magnificent environment with ecological respect in mind.


